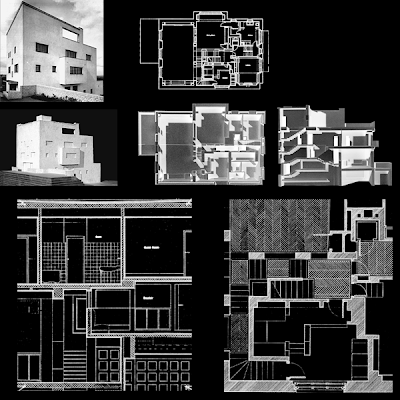Two influential figures of the modernistic architectural movement in the early 20th century were Adolf Loos and Victor Bourgeois. Both of their styles are similar and follow modern architecture trends of the time, but each has a unique way of approaching their solutions to a design opportunity. Loos and Bourgeois both were selected to design dwellings at the Weissenhof Estate, which was built for Deutscher Werkbund in 1927. Loos was eventually taken off the list, after disagreements with the Werkbund. Mies Van der Rohe was in charge of The Weissenhof Estate project on behalf of the city of Stuttgart, Mies selected seventeen European architects most of them German speaking; Loos from Austria and Bourgeois from Belgium. Bourgeois and Loos were selected because they were already seen as very influential modernistic architects much like the rest of the seventeen architects. Bourgeois is considered the greatest Belgian modernist architect and Loos very influential to modern architecture, the Villa Mueller particularly brought him attention.
The Weissenhof Estates was an exhibition that was advertised as a prototype of future workers' housing and to exhibit use of modern construction. The budget on which these houses were designed and furnished was far out of reach of a common worker during this time. They also were with little relation to the technical challenges of standardized mass construction. The exhibition opened to the public on July 23, 1927, a year late, and drew large crowds. During World War II ten of the original twenty-one houses were destroyed from the Allied bombing of Stuttgart.
Ariel View of Weissenhof Estates
http://barbaralamprecht.files.wordpress.com/2011/07/f-stuttgart-weissenhof-siedlung.jpg
http://barbaralamprecht.files.wordpress.com/2011/07/f-stuttgart-weissenhof-siedlung.jpg
The twenty-one buildings vary slightly in form, consisting of terraced and detached houses and apartment buildings, and display a strong consistency of design. What they have in common are their simplified facades, flat roofs used as terraces, window bands, open plan interiors.
Victor Bourgeois designed House 10 in the Weissenhof Estates. This is a unique house compared to the others that it is a light salmon color, which separates it from the plan white buildings of the rest of the exhibit. In comparison to Loos's Villa, Bourgeois gave more attention to the richness of the interior spaces than the ornamentation of the exterior. The apertures are placed to fit the function of interior spaces and neglecting aesthetics of the exterior. The structure of the building begins to protrude throughout the entire building, especially in the formation of the interior spaces. This is seen in the use of partitions that line up with pilasters between windows, placement of stairs referencing partitions. An interesting diagram of the plan is too draw these lines and the connections between them. This process creates a very rich space. This process of the formation of interior spaces resembles what was going on in art at the time, especially Monderan's work.
Weissenhof Estates Exhibition House 10: Victor Bourgeois
http://www.google.com/imgres?q=victor+bourgeois+architect&um=1&hl=en&sa=N&biw=1599&bih=765&tbm=isch&tbnid=q0skeNmQk_fEVM:&imgrefurl=http://en.wikipedia.org/wiki/Victor_Bourgeois&docid=L66CBS5xAaiDcM&w=300&h=205&ei=6g6ETqnQIJP1gAfAvMEU&zoom=1&iact=hc&vpx=181&vpy=159&dur=960&hovh=164&hovw=240&tx=147&ty=103&page=1&tbnh=125&tbnw=164&start=0&ndsp=32&ved=1t:429,r:0,s:0
In the Villa Mueller Loos’s intention with the exterior portion of the building was to make it plane and uninviting to the pedestrian walking by. This enforces the relationship and separation between public and private spaces of the inside and outside. The plane white exterior and cube like form or the driving forces of this ideal. The exterior envelop of the buildings primarily function is take act as an enclosure to the interior spaces, which hold much more weight and were given more attention to by Loos.
Villa Mueller
http://www.google.com/imgres?imgurl=http://www.galinsky.com/buildings/villamueller/mueller3.jpg&imgrefurl=http://www.galinsky.com/buildings/villamueller/index.htm&h=323&w=430&sz=67&tbnid=45-9q3XHahRA5M:&tbnh=90&tbnw=120&prev=/search%3Fq%3DVilla%2BMuller%2BAdolf%2Bloos%26tbm%3Disch%26tbo%3Du&zoom=1&q=Villa+Muller+Adolf+loos&docid=MyyqpCkjMJOBOM&hl=en&sa=X&ei=EPKDTvWSLISDgAfT9OAi&sqi=2&ved=0CCQQ9QEwAQ&dur=526
Loos was more focused on the natural beauty of material and saw the reduction of ornament to drive this point. On the contrary, the interior spaces are very rich with materials and play off of each other in unique ways, especially their reflective qualities.
Adolf Loos Power Point Presentation: https://blackboard.bsu.edu/bbcswebdav/courses/2011Fal_ARCH329s002_Combined/08%20Adolf%20Loos.pdf
The use of materials in the interior space is of the exact opposite of the exterior use, Loos's intention was to create a warm rich feeling space by the use of material. The progression of the interior spaces, in a vertical sense, progress from lower ceiling heights to higher ceiling heights eventually leading up the staircase to a double height space; this is an interesting perspective to view in section. Due to the difference in volumes of space and difference in heights there are views into other spaces that create a unique experience/journey. Additionally, at the top of the house leads out onto a viewing area where there is a framed view, created by the structure, of the Prague Cathedral.
Plan, Section Villa Mueller
http://www.google.com/imgres?q=Villa+Muller+Adolf+loos&um=1&hl=en&sa=N&biw=1599&bih=765&tbm=isch&tbnid=P0EwqS0nO9oYFM:&imgrefurl=http://kotonogo.blogspot.com/2011/05/adolf-loos.html&docid=K6dQRZ4Ac92XPM&w=600&h=600&ei=aQ-ETs3jF87SgQf17vUq&zoom=1&iact=hc&vpx=360&vpy=414&dur=5014&hovh=225&hovw=225&tx=121&ty=134&page=1&tbnh=132&tbnw=132&start=0&ndsp=32&ved=1t:429,r:17,s:0






No comments:
Post a Comment